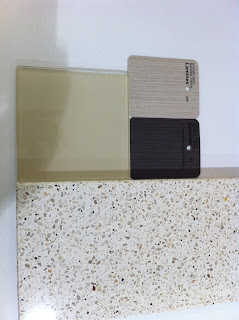We where also meant to start the appointment with having our air conditioner appointment first but after 20mins of waiting and numerous phone calls from the receptionist we found out that the guy was sick and this would need to be rescheduled.
So off to our selections ...
Externals ...
Our brick colour is the Boral Chocolate with the Jasper Roof and gutterings and Dune fascia's, down pipes and windows. Our render (which because we picked last I didn't get a photo with it all together) is slightly darker than our external linings which are slightly darker than the Dune so all the tones are very similar. The gutters and down pipes are standard, the garage door we upgraded to a timber finish to set of the timber from door and window and we match the stain colour across them all, the stain came up really red in the photo but when compared to the garage door it's pretty similar.
 |
| The Privacy Glass used for Bathrooms |
 |
| The awning windows which will be double glazed |
Door Handles ....
Bathrooms ...
The tapware in the bathroom did require upgrading, I think because we brought a plan over from the Vic designs there was some confusion as to what range it sat under so rather than being showed the Allegra range as our standard we where shown the Lifestyle range. So as a result the Allegra range is pretty ordinary and because we had already gone to the effort of upgrading to the free standing bath, the frameless shower screens and the squareset basins we wanted nice tapware to match. We are still waiting on pricing for these but hopefully it's not too ridiculous!
 |
| Main Bath colours inc tile, cupboards and stone top |
 |
| Ensuit colours inc tiles, cupboards and stone tops |
As far as colours go we've kept them all the same through the kitchens, bathrooms and laundrys. One because we're a believer of the three colours/textures rule but also because it's only a small home and we didn't want things to look to busy or miss-matched. Plus they've done this in their display homes and it looks really good.
Kitchen ....
Many of the kitchen upgrades had already been included, so all the pot drawers, undermount sink and appliances are already upgraded as part of their promotion. The only thing we had to decide on today was the colours.
We are having a window splashback so there is a small section that when we went to the tiles selections they said tiles where included for that part, but this never really appealed to me, so to decided to go for a glass splashback instead, in the first photo, we've also upgraded to the two tone cupboards with the darker colour on the bottom and the lighter colour on the top. We also added an additional stoneslab on one side of the kitchen island and upgraded the pantry shelves to the dark laminate with extra width. The first picture shows the splashback, stone tops and cupboards and the second shows the cupbaords, stone tops and the floor tile colour.
Misc ....
 |
| Carpets for the Bedrooms/Study along side our tile colour. |
 |
| Skirtings (second one from bottom) but not in the lovely blue! |
 |
| Standard internal doors |
 |
| Feature door for the cavity slider to study, double door to main bedroom and linen. |
 |
| Laundry Mixer - upgraded to lifestyle range |
 |
| Laundry sink upbraded to inset with cabnetry which will be the darker of the laminate colours |
 |
| Paint Colours - the bottom one for ceilings, lightest of the three for skirtings/doorframes and the middle one for walls (next to tile colours) |
We also upgraded to include locks to the windows ($350), remote for the garage door ($650) and white morter for external bricks ($1000) we thought this was a cheaper option and a good compromise especially for the front portico as the feature brick hadn't been included.
We are still waiting on exact pricing for upgrades which we should get later this week, fingers crossed we are within budget ... if not then we will have to do some culling!








i love the materials that you used, you are very good in choosing the right furniture for your home..i appreciate it, your very awesome!!
ReplyDeleteLOVE IT! So nice, I'm definitely using this post as inspiration for my new apartment.
ReplyDelete